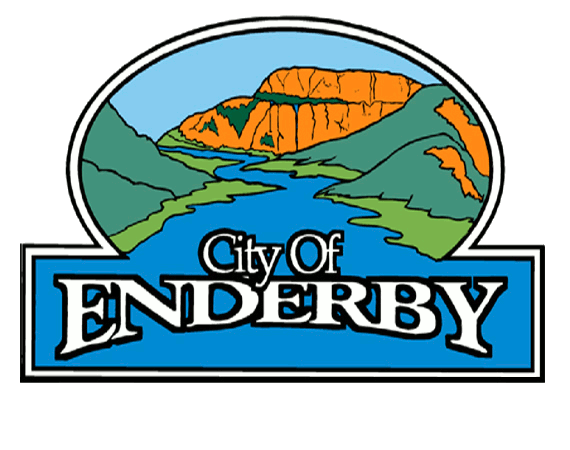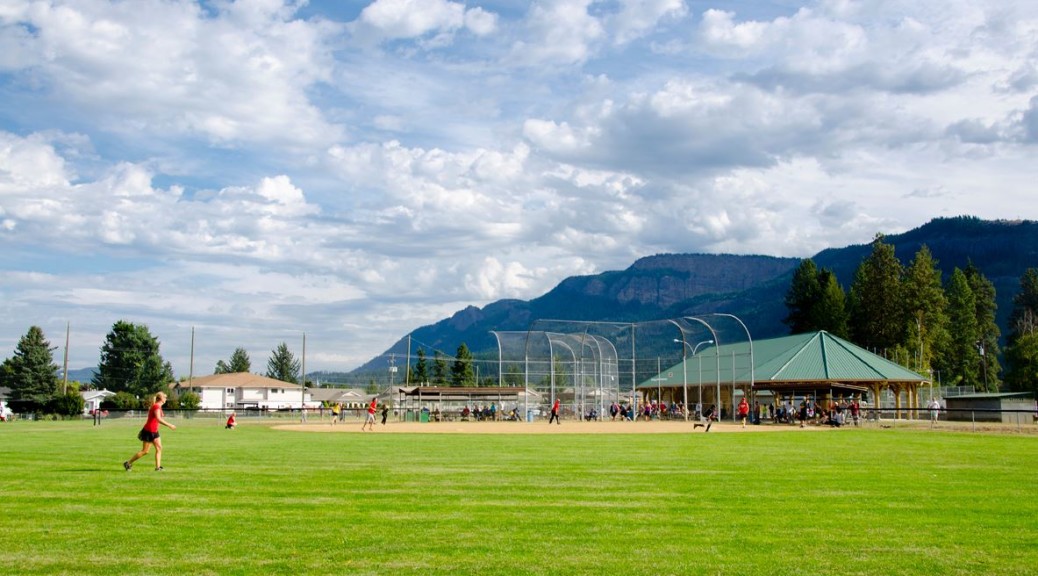The Master Parks Plan was developed in 2011 with the support of the City of Enderby and the Regional District of the North Okanagan. This parks and recreation planning document was completed with considerable amounts of community input to ensure that it fulfilled local needs. The plan recommends park standards, identifies priority areas for parkland acquisition, prioritizes park facilities on a community by community basis, and suggests initiatives that should be addressed on a regional basis. Detailed plans for Riverside Park and Grindrod Park are also provided.
- Master Parks Plan and Appendices 1-4
- Appendix 5 – Enderby Official Community Plan Map
- Appendix 6 – Map 1
- Appendix 7 – Map 2
- Appendix 8 – Map 3
- Appendix 9 – Overview Map
- Appendix 10 – Riverside Park
- Appendix 10a – Riverside Park Concept Drawing
- Appendix 11 – Grindrod Park
- Appendix 11a – Grindrod Park Concept Drawing
- Appendix 11 – Grindrod & Area Map
- Appendix 12 – Regional Growth Strategy Memorandum
Last Updated on June 1, 2015.


